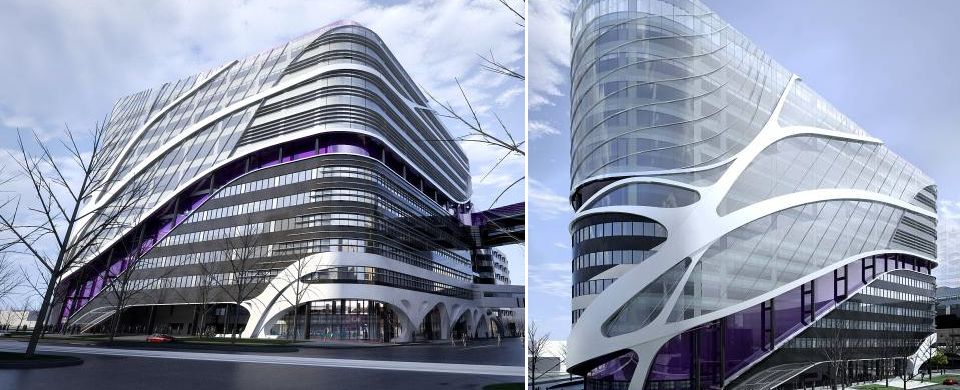VCCC
- Client: Victorian State Government
- Architect: STHDI and MCR
- Contractor: Grocon PCL
- Year: 2010 - Current
- Location: Melbourne
- Type: Medical and Research
The Victorian Comprehensive Cancer Centre (VCCC) Hospital and research centre for Cancer treatment is a major development for Victoria Health. The project is being constructed via a PPP. The project is comprised of research and laboratories, clinical spaces in the new building, extension to the existing operating theatre and link bridges between the two.
Surface Design worked on the bid team and has been working on the detailed design and now into shop drawing phase with the team of Plenary, Grocon and PCL. We have played an integral part of the design team in developing the various facades for what is a very comprehensive project brief. The facade systems are comprised of a variety of curtain wall, window, precast, atria glazing, solid cladding and footbridge glazing.
The façade includes various sculptural elements that will provide a unique signature on the project. The sculptural elements include precast concrete, GRC and fibre reinforced polymers.
