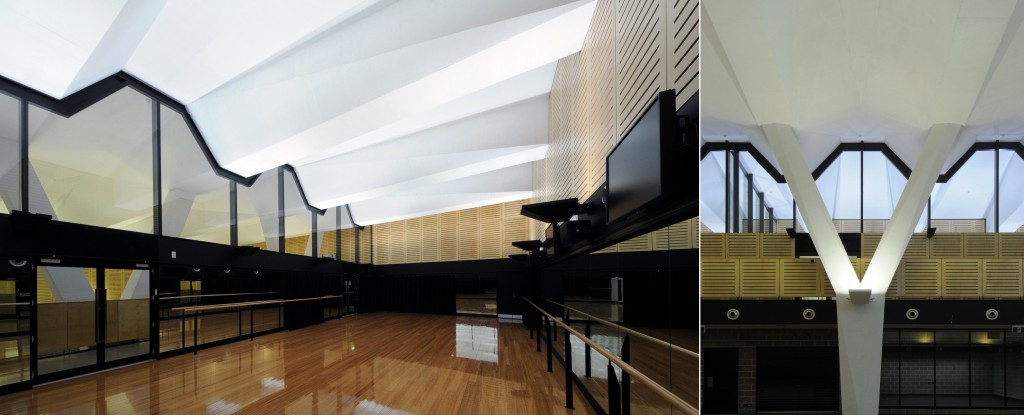UTS Sports Hall
- Client: UTS
- Architect: PTW
- Contractor: Lipman
- Year: 2010/2011
- Location: Ultimo, Sydney
- Type: University and Education
- Image Credit: Brian Steele
The UTS Multi-purpose Sports Hall is an underground sports facility at the University of Technology, Ultimo, Sydney. The upgrade is part of the UTS ongoing commitment to improving its facilities. The project includes a sports court, tutorial rooms, change rooms, a gym & a dance studio.
Surface Design worked with the project architect to design the facade glazing & internal glazed partitions. The facade glazing is critical in enhancing the daylight penetration to this underground space. The facades incorporate operable windows to assist with ventilation & mechanical services to meet the sustainability vision of the University.
