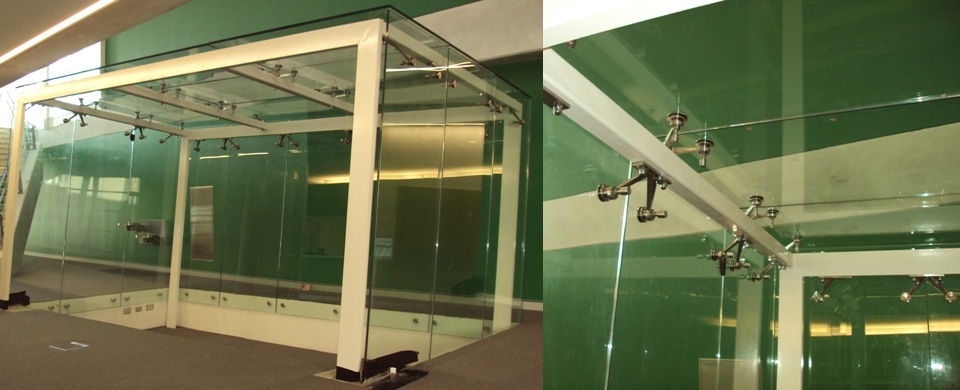Trinity Grammar School Glass Amphitheatre
- Client: Trinity Grammar School
- Architect: NBRS and Partners
- Contractor: Quasar Constructions
- Year: 2012
- Location: Summer Hill, Sydney
- Type: University and Education
Trinity Grammar Junior School at Summer Hill has celebrated their centenary by opening the new junior school. The new facility has been designed by architect NBRS and Partners and constructed by Quasar Constructions. The project has been funded by the schools ‘Building Trust for Centenary Projects’ and features class rooms, staff offices and art facilities.
Surface Design provided engineering services for the internal glass and steel, mini-amphitheatre. The structure will be used by the staff and students for drama lessons and presentations.
