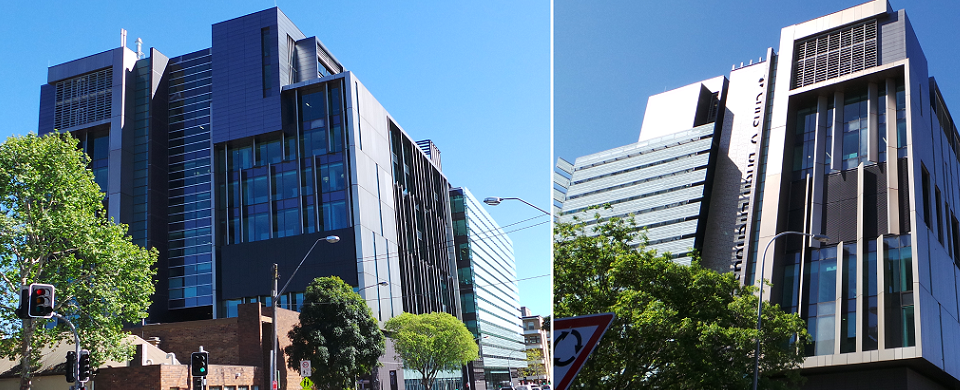Chris O’Brien Lifehouse
- Client: Royal Prince Alfred Hospital
- Architect: Rice Daubney
- Contractor: Brookfield Multiplex
- Year: 2013
- Location: Darlington, Sydney
- Type: Medical and Research
The Chris O’Brien Lifehouse is located at the Royal Prince Alfred Hospital in Darlington, New South Wales. It is to be a state of the art centre for cancer research and treatment.
Surface Design has been involved throughout the project as the façade engineer, working with Rice Daubney to develop the design scheme for the project, through the tender phase and now into construction with Brookfield Multiplex. The façade consists of a curtain wall with feature composite metal cladding and sunshades wrapping around the building. There are several features in the facade including suspended glass and aluminium screens, terracotta tile facades and a glazed atrium roof.
Surface Design donated a significant proportion of fees to The Chris O’Brien Lifehouse project. The foundation contributes enormously to Cancer Research and treatment, touching thousands of lives each year. If you would like to support please go to their website and follow the links.
http://www.lifehouserpa.org.au/Pages/Lifehouse/How_you_can_help.aspx





