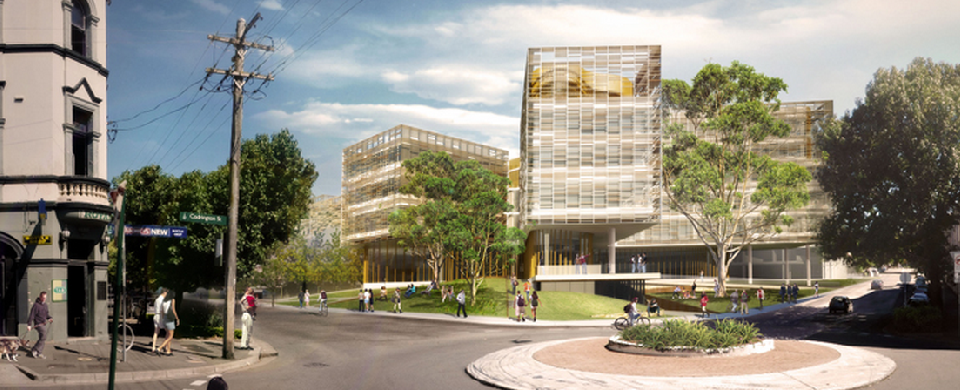Abercrombie Precinct
- Client: University of Sydney
- Architect: Woods Bagot and Kann Finch
- Contractor: John Holland
- Year: 2015
- Location: Darlington, Sydney
- Type: University and Education
- Image Credit: University of Sydney
Designed by Woods Bagot and Kann Finch architects, the University of Sydney’s new Abercrombie Precinct, located at the corner of Abercrombie Street and Codrington Street is to be the new business school hub for the University. The project is imagined as twelve separate boxes ‘held together’ by an interstitial ‘ glue’ facade.
The terracotta and glass facade of the boxes is broken up by the terracotta baguette screen that is hung from the facade. Natural day-lighting is encouraged by the full height centre glazed glue areas. The ground also features timber clad frames, sandstone cladding and oxidised steel cladding.
Surface Design, originally engaged by the University during the pre-tender design phase, has been engaged by John Holland to complete facade design and consulting services through the sub-contractor appointment, design and construction phases.
