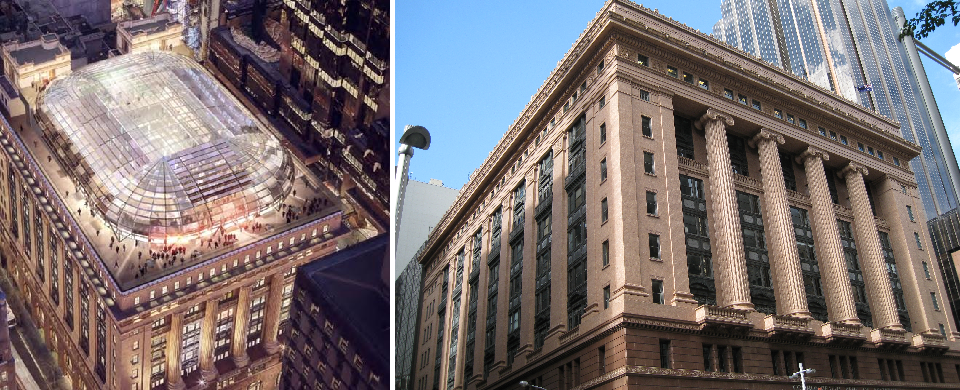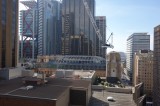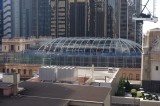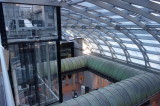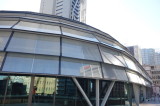48-50 Martin Place
- Client: Macquarie Group
- Architect: Johnson Pilton Walker
- Contractor: Brookfield Multiplex
- Year: 2014
- Location: Martin Place, Sydney
- Type: Commercial
- Image Credit: Johnson Pilton Walker/Macquarie Group
Designed by Johnson Pilton Walker architects and constructed by Brookfield Multiplex, the refurbishment of the iconic 48-50 Martin Place building to become the new headquarters of Macquarie Bank in Sydney features a two-storey glass roof that will feed light into the renovated interior spaces. The existing façade of the 1920’s heritage listed building is to be retained, with the additional two floors of meeting room and office space and the widened atrium the main structural changes.
Surface Design’s engagement on this project was developing the design of the dome, glass bridge and curved lift with JPW including visual prototype and technical testing of the triple glazed units, which are a first in Australia. We completed building science studies including the reflectivity assessment and then the behaviour of the expanded aluminium mesh inside the glazing unit to confirm the reflected image was similar to glass. In our role with BMPX we undertook the review the various contract technical submissions, attended visual prototyping and undertook factory audit and inspections of the glass and façade systems.
