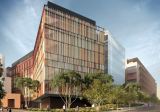UNSW Bioscience
- Client: University of NSW
- Architect: Woods Bagot
- Contractor: Brookfirld Multiplex
- Year: to be complete 2017
- Location: Kensington, Sydney
- Type: University and Education
- Image Credit: Woods Bagot
The project is to be located at the Biomedical Precinct of UNSW and includes Stage 1 and Stage 2. Stage 1 involves the construction of a new nine storey building facing onto Botany Street. This new building consists of a glazed curtainwall façade visually creating a “silver box” on the eastern façade. The rest of the east and southern façade comprises of a terracotta clad curtainwall façade with feature vertical terracotta battens varying in natural shades and height. Bridging the gap between the new and existing buildings is a naturally ventilated glazed atrium space.


